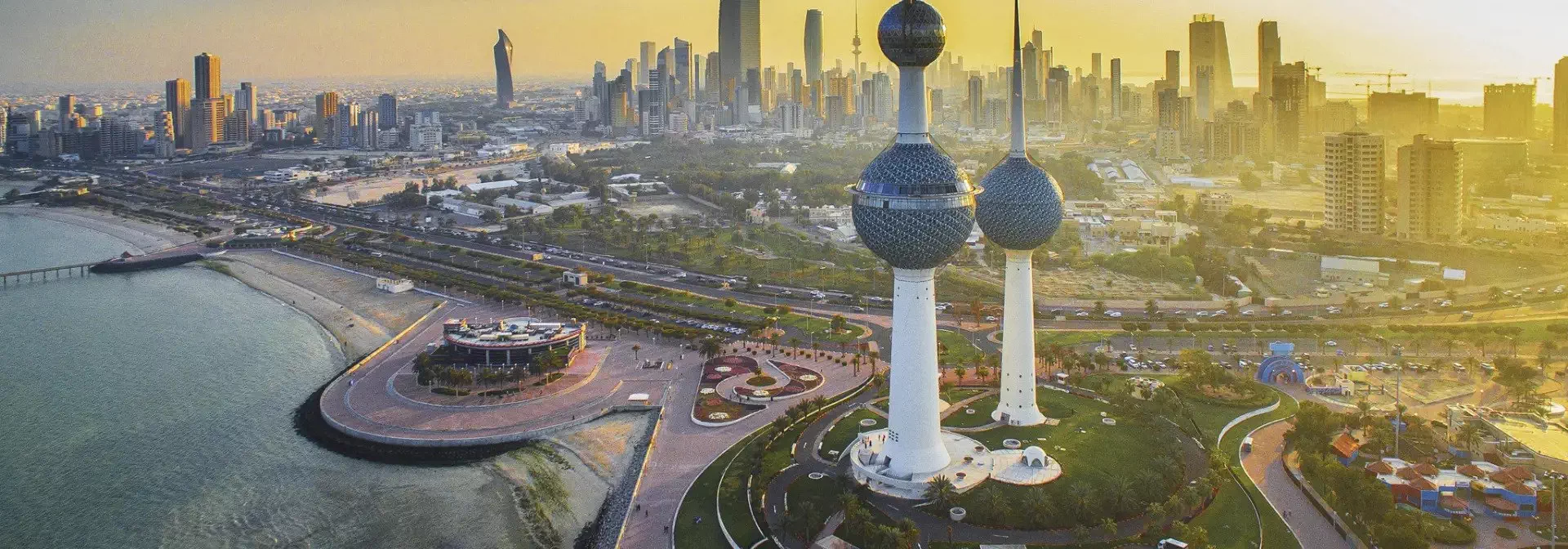ﻧﺎدي رأس اﻷرض
يهدف اﻟﻤﺸﺮوع إﻟﻰ ﺗﻄﻮﻳﺮ ﻣﻮﻗﻊ ﻧﺎدي رأس اﻷرض واﻟﺬي ﺗﺒﻠﻎ ﻣﺴﺎﺣﺘﻪ 35000 متر مربع، تم
تصميم اﻟﻤﺸﺮوع ﻟﻴﻜﻮن مرفق معاصر وﻣﺘﻜﺎﻣﻞ ﻳﺤﺘﻮي ﻋﻠﻰ أﻧﺸﻄﺔ ﺗﺮﻓﻴﻬﻴﺔ ورﻳﺎﺿﻴﺔ ﺗﻠﺒﻲ
اﺣﺘﻴﺎﺟـﺎت اﻟﻤﺸﺘﺮﻛﻴﻦ ﻣﻦ ﻣﺨﺘﻠﻒ اﻟﻔﺌـﺎت العمرية ﻋﻠﻰ مدار السنة، بالإضافة الى أحواض
سباحة داخلية وخارجية وﻧـﺎدي ﻟﻸﻃﻔـﺎل وﻣﻄﻌــﻢ ﻳﺨﺪم أﻋﻀﺎء اﻟﻨﺎدي واﻟﺰوار ﺑﺼﻮرة ﻋﺎمة
- نادي الأطفال
- المدخل الرئيسي للنادي- منافذ بيع الأطعمة
والمشروبات والتراسات
- الإدارة
- غرف الصلاة - الوصول- صالون تجميل نسائي
- صالون عناية للرجال
- منطقة غرف التبديل والمعهد الصحي للنساء
- منطقة علاج للسيدات - منطقة أحواض السباحة ونادي صحي- منطقة اللياقة (القلب والقوة)
- منطقة غرف التبديل والمعهد الصحي للرجال- منطقة علاج للرجال
- منطقة الخدمات
- المحطات الكهربائية الفرعية والخدمات الميكانيكية
- غرفة الحارس
- منطقة الكاباناز
- ملعب رياضي متعدد الاستخدامات
- مسبح خارجي لا متناهي
- منطقة وقوف السيارات والممرات
- المناظر الطبيعية والممرات المرصوفة والممشى الخشبي




